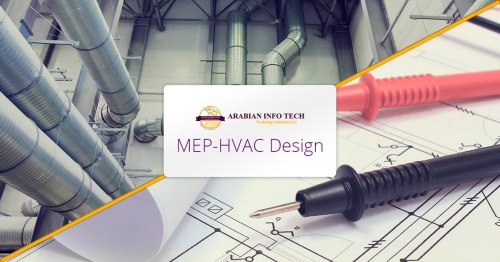MEP - HVAC DESIGN ONLINE TRAINING
ATTEND THIS POWERFUL COURSE AND YOU WILL
- Gain Practical Knowledge
- Know Regulation and Particular Requirement
- Develop and Understand the Essential Elements of Systems..
- Gain design and Selection Knowledge
- Awareness to Co-ordinate with other systems.
WHO SHOULD ATTEND?
- MECHANICAL ENGINEERS
- SENIOR MECHANICAL ENGINEER
- HVAC DESIGNER
- SITE COORDINATOR/SITE ENGINEER
- PROJECT ENGINEER/MANAGER
- PLANNING ENGINEERS
Topics discussed
1. INTRODUCTION TO HVAC
- Fundamentals of Heating, Ventilation and Air conditioning.
- Basic refrigeration system or refrigeration cycle.
- Details of Compressor, condenser, Evaporator and Expansion devices.
- Types of heat transfer.
- Sensible Heat, Latent Heat.
- Psychometric chart and usage of psychometric chart.
- Dry bulb temperature, wet bulb temperature, dew point temperature
- Relative humidity, sensible heat ratios.
2. AIRCONDITIONING SYSTEM
- Classification of Air conditioning systems.
- Direct Expansion and Chilled water systems.
- Window type air conditioners, Split type Air conditioners, Centralised air conditioners, Variable Refrigerant volume (VRV) systems.
- Chilled water Fan coil units (FCU), Air Handling units (AHUs) and Fresh air handling Units (FAHUs).
- Chillers, condensing units, district cooling plants.
- Refrigerants.
- Local authority guide lines and LEED recommendations in HVAC Design.
3. DESIGN OF AIRCONDITIONING
- Details of Space load and Load factors.
- Thumb rules for heat load estimation.
- HVAC Standards units and conversion Factors.
- Heat Load calculation Manual E20 calculation, excel software.
- HAP software (software shall be provided to students).
- Equipment selections.
- Manufactures data for Equipment selections with reference to the calculated cooling load.
- External Static Pressure and motor selection.
- Acoustics and noise levels.
- COP and EER values.
- U-Value selection.
- Thermal Load summary sheet, window schedule, u value calculation sheet preparations for Dubai Municipality.
- Sample HAP calculations.
4. VENTILATION SYSTEMS
- Fresh air and Exhaust air calculations
- Smoke ventilation systems for low rise, midrise, high rise and super high rise buildings.
- Staircase pressurisation systems
- Car park ventilation system
- Kitchen exhaust system
- Selection of Fresh air handling units (with and without thermal heat wheel)
- Selection of Smoke ventilation fans and car park exhaust fans.
- Selection of Ecology units.
- Example calculations and selections.
5. DUCT DESIGN
- Duct designing – Equal friction Method and Equal velocity Method.
- Duct Aspect ratio and duct sizing.
- Duct Materials selection and gauges selection.
- Classification of Low, Medium and high pressure ducts.
- McQuay duct sizer software.
- Sample duct designing.
- Detailed ESP Calculation.
6. DUCT ACCSSORIES
- Selection of Grilles and Diffusers – Velocity, pressure drop and throw.
- Volume control Dampers , Motorised dampers and Variable Air Volume
- Fire Dampers, Motorised Fire Dampers and Smoke Fire dampers – Applications as per Dubai Civil Defence.
- Acoustic lining and thermal insulation details.
- Selection of Sand trap louvers, Gravity louvers.
- Example selection from Catalogues.
7. CHILLED WATER SYSTEMS
- Selection of Chillers and types of Chillers.
- Primary Chilled water pump and secondary chilled water pumps working and selection.
- Chilled water Pump Head calculation.
- Chilled water pipe sizing.
- McQuay Pipe sizing software and usage.
- Selection of Heat Exchangers.
8. CHILLED WATER PIPING ACCESSORIES
- Chilled water pipes and fittings material selections.
- Chilled water Pipe insulation and cladding details.
- Chilled water valves – 2 way Valves, 3 way valves, Butter fly valves, Gate valves, Double regulating valves, thermostats, pressure gauges, test points, strainers, nonreturn valves, Pressure independent control valves and air vents.
9. ENGINEERING
- Standard shop drawing legends and line types.
- Air balancing Methods & Chilled water balancing.
- Operational and Maintenance of HVAC systems.
10. REFERENCES
- Standards –ASHRAE Handbook for Heating, ventilation and air-conditioning systems and equipments, Carrier Design Handbooks, ASHRAE 62.1, Dubai Municipality Regulations, Green Building Regulations, and Dubai Civil defence Regulations.
- Softwares – Carrier Hap 4.9 / 5.0, McQuay pipe sizer, McQuay Duct Sizer, ASHRAE Duct Fitting Database.
When and where
- HVAC DESIGN TRAINING -Online
- Dubai, UAE
- Total 4 Weeks
- Contact Number: +971 4 2281166
- WhatsApp: +971 56218 4557







